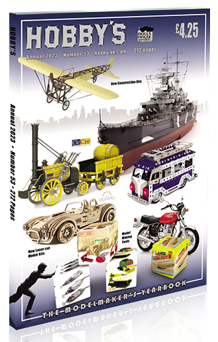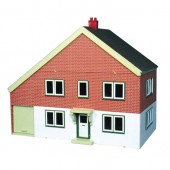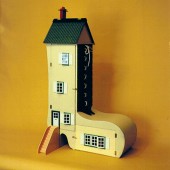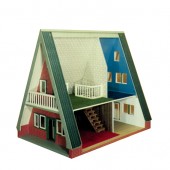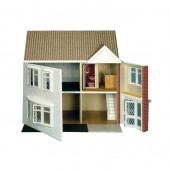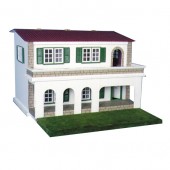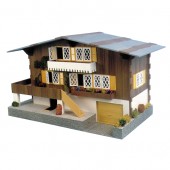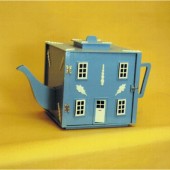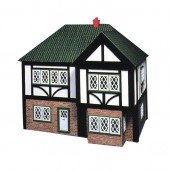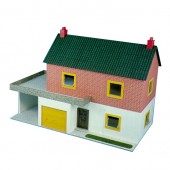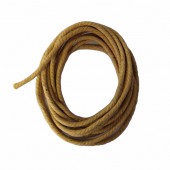You have no items in your shopping cart.
Dolls House 1/16th
Plan - Modern Style Dolls House
£3.75

Approx. overall size: 620mm wide x 370mm deep x 560mm high.
To augment our large range of doll's houses Gordon Warr has designed this modern house, to meet the ever increasing demand for doll's house kits.
Complete with staircase, it should please any child.
A Kit is available 1565FK. Learn More
To augment our large range of doll's houses Gordon Warr has designed this modern house, to meet the ever increasing demand for doll's house kits.
Complete with staircase, it should please any child.
A Kit is available 1565FK. Learn More
Plan - Shoe House
£3.75

Approx. overall size:
Length 440mm x width 270mm x height 910mm.
A Fittings Kit is available (1554FK) also Cord for the shoe(1554/1) Learn More
Length 440mm x width 270mm x height 910mm.
A Fittings Kit is available (1554FK) also Cord for the shoe(1554/1) Learn More
Plan - Scandinavian Dolls House
£3.75

Approx. overall size: Length 640mm x Width 420mm x Height 560mm.
A Doll's House Fittings Kit is available 1557FK. Learn More
A Doll's House Fittings Kit is available 1557FK. Learn More
Plan - Sherwood Dolls House
£3.75

Access to the three rooms, upstairs hall and shower room is via two hinged front panels.
The windows and doors are from the kit form range.
Decorate to your choice from our selection of wallpapers.
Finished size: Base 450mm long x 375mm wide x 446mm high..
A Fittings Kit is available 1650FK. Learn More
The windows and doors are from the kit form range.
Decorate to your choice from our selection of wallpapers.
Finished size: Base 450mm long x 375mm wide x 446mm high..
A Fittings Kit is available 1650FK. Learn More
Plan - Spanish Villa
£3.75

Approx overall size: 540mm wide x 410mm deep plus 180mm removable lawn x 380mm high.
This unique folding front Doll's house allows access to all rooms just by lifting the front which rests on the back of the roof.
All room dividers are moveable so that the rooms can be changed in size. The villa was designed for us by P Giles.
A Fittings Kit is available 1570FK.
Learn More
This unique folding front Doll's house allows access to all rooms just by lifting the front which rests on the back of the roof.
All room dividers are moveable so that the rooms can be changed in size. The villa was designed for us by P Giles.
A Fittings Kit is available 1570FK.
Learn More
Plan - Swiss Chalet
£3.75

To add variety to our range this Swiss doll's house
is something different and should give pleasure to children
It is really different from the usual run of doll's houses and we are quite proud of this magnificent design.
It has a removeable back, also a hinged roof so that the Attic Room can be used. Also has 3 other rooms, plus garage and cellar.
Overall size 760mm wide x 380mm deep x 445mm high.
A Fittings Kit is available 1590FK. Learn More
is something different and should give pleasure to children
It is really different from the usual run of doll's houses and we are quite proud of this magnificent design.
It has a removeable back, also a hinged roof so that the Attic Room can be used. Also has 3 other rooms, plus garage and cellar.
Overall size 760mm wide x 380mm deep x 445mm high.
A Fittings Kit is available 1590FK. Learn More
Plan - Tea Pot House
£3.75

Approx overall size: Length 610mm x Width 340mm x height 370mm.
A moulded carvings set for Tea Pot House is available 1553AC or you could get a Fittings Kit which includes the carvings 1553FK. Learn More
A moulded carvings set for Tea Pot House is available 1553AC or you could get a Fittings Kit which includes the carvings 1553FK. Learn More
Plan - Tudor Dolls House Plan
£3.75

This Doll's House has an opening front, hinged in two halves, and has 4 large rooms together with hall and landing making it ideal for our range of 1/16 scale furniture.click here
Overall size: 585mm wide x 430mm deep x 535mm high.
A Fittings Kit is available 1613FK.
Learn More
Overall size: 585mm wide x 430mm deep x 535mm high.
A Fittings Kit is available 1613FK.
Learn More
Plan - Windsor Doll's House
£3.75

A most impressive house of modern styling,with upper storey brick effect.
Four large rooms,garage and built-on car port.
A door from the upper floor gives access to a large verandah.
An extra room could be easily arranged by adding a further dividing wall.
Base size: 610mm x 470mm.
Learn More
Four large rooms,garage and built-on car port.
A door from the upper floor gives access to a large verandah.
An extra room could be easily arranged by adding a further dividing wall.
Base size: 610mm x 470mm.
Learn More

