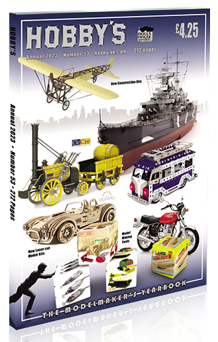You have no items in your shopping cart.
- Metal Kits
- Ammo
- Aoshima
- Italeri
- OcCre Model Kits
- OcCre Galleon Kits
- Laser Cut Wooden Kits
- UGEARS Mechanical Models
- DIY Miniature Rooms
- Airfix
- Green Stuff
- Haynes
- Engine Kits
- Master Tools
- Tools
- Storage and Organisers
- Wooden clock and Music Box kits
- Mechanical 3D Models
- Diamond Painting
- 3D Wooden Kits
- Displays
- Scenic
- Matchitecture
- TV & Film kits
- Wood Items
- Wooden Craft Kits
- Foam factory
- Metal Earth
- Marquetry
- Carbon fiber
- PVC Sheets
- Marquetry
- Boats and Galleons
- Vintage Model
- Keil Kraft
- Dolls Houses
- Dolls Houses
- Fun Wooden Kits
Shop Categories
- Homepage
- Clearance
-
Dolls Houses
- 1/12th Scale
- 1/16th Scale
- 1/24th Scale
-
Scale Models
- Aoshima Plastic Kits
- Ammo
- Metal Construction Kits
- Italeri
- Green Stuff
- Humbrol Paints & Accessories
- Master Tools
- Working Engine Kits
- Airfix Starter & Gift Sets
- Airfix Ships
- Airfix Aircraft
- Airfix 1:76 Military Kits
- Laser Cut Wooden Kits
- Mechanical 3D Models
- U Gears Mechanical Models
- TV and Film Kits
- Metal Earth
- Airfix Quick Build
- Airplane Snap Kits
- Maisto Die Cast Metal Model Kits
- Eitech
- Amati Museum Quality
- Finishing Products
- Railway & Scenery
- Boats & Galleons
- Flying Scale Models
-
Materials
-
Plastic
- Styrene Tube
- Styrene Rod
- Styrene Sheet & Strip
- Styrene I-Beams
- H-Columns
- Angles
- Tees
- Channels
- Deep Channels
- Z-Bar
- Styrene Open Web Truss
- Styrene Stairs, Ladders & Rails
- Plain Sheets
- Embossed Sheets
- Clear & Coloured Sheets
- Clear Acrylic Balls & Rod
- Plastic Alphabets
- Light Gathering Acrylic Rods
- Microstrip & Rod
- Accessories
- Decorating Eggs & Balls
- PVC Sheets
- Reducer
- Adhesives
- Hardware
-
Metal
- Aluminium Drilled Strip
- Aluminium Tube
- Aluminium Rod
- Brass Pipe Sets
- Brass Streamline
- Brass Strips
- Copper Tube
- Etched Mesh
- Hexagon Brass Hollow
- Metric Round Brass Tube
- Rectangular Brass Tube
- Round Brass Tube
- Round Piano Wire
- Sheet Metal
- Soft Brass Fuel Tube
- Solid Brass Rod
- Square Brass Tube
- Assortments
- Expanded Mesh
- Art Metal
- Chain & Rings
- Brass Angle
- Brass U-Profile
- Polystyrene Foam
- Putty & Clay
- Wood
- Velcro
- Carbon Fiber
-
Plastic
- Finishing Products
-
Components
- Wheels & Accessories
- Magnets & Springs
- Gears & Pulleys
- Electrical & Electronics
- Toy Components
- Turntable Bearing Rings
- Egg Timers
- Barometers & Thermometers
-
Tools
- Taps & Dies
- Soldering Tools & Acce
- Safety & Storage
- Eyelet Pliers & Eyelet Kits
- Lamps & Light Boxes
- Magnifiers
- Measuring & Marking
- Tweezers, Pick Tools, & Lubrication
- Bending & Winding
- Clamps & Vices
- Sharpening
- Sanding & Abrasive Tools
- Miniature Rotary Rasps
- Punching & Drilling
- Amati Tools for Galleons
- Knives & Cutters
- Polystyrene Foam Cutters
- Pliers & Spanners
- Saws, Screwdrivers & Hammers
- Fretsaw Blades
- Perma-Grit Tools
- Paint Application Products
- Miniature Woodworking
- Chopper & Scissors
- De Burring & Riveting
- Power Tools
-
Crafts & Hobbys
- 3D Cross-Stitch Models
- Diamond Painting Kits
- Candle Making
- Card Making
- Ceramic & Mosaic
- Cross Stich
- Quilting
- Decoupage & Cut 'n' Craft
- Fun & Starter Kits
- Jewellery Kits & Accessories
- Jigsaw Puzzles
- Marquetry
- Painting & Engraving Art
- Picture Framing
- Pinflair Crafts
- Pyrography
- Wooden Kits
- Robotic Soldering Kits
- Sequin Art
- Stone Polishing
- Wind Chime Components
- Metal kits
- Matador
- Metal Earth
- U Gears Mechanical Models
- DIY - Miniature rooms
- Matchstick Modelling
- Plans & Fittings Kits
- Musical Movements
- Clocks
- Horse Drawn Vehicles
- Glass Craft
- Moulding & Casting
- Books, Videos, DVDs
My Cart
Join now and save £££.
Articles From Hobby's
Compare Products
You have no items to compare.
You're currently on:
- Home
- /
- Plan - Sherwood Dolls House
Access to the three rooms, upstairs hall and shower room is via two hinged front panels.
The windows and doors are from the kit form range.
Decorate to your choice from our selection of wallpapers.
Finished size: Base 450mm long x 375mm wide x 446mm high..
A Fittings Kit is available 1650FK.
The windows and doors are from the kit form range.
Decorate to your choice from our selection of wallpapers.
Finished size: Base 450mm long x 375mm wide x 446mm high..
A Fittings Kit is available 1650FK.
Comodo SSL
Visit our Showroom in West Norwood. For more information call us on 020 8761 4244
© 2017 Hobbys.
Web Services by Austins


