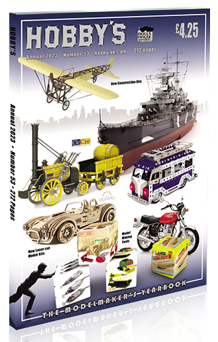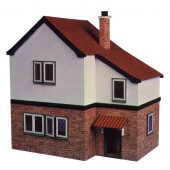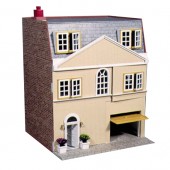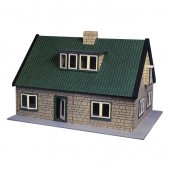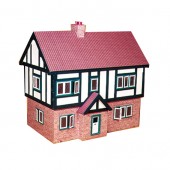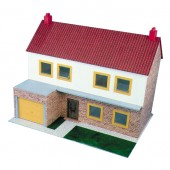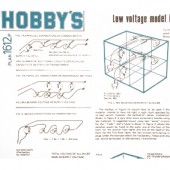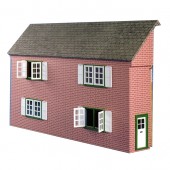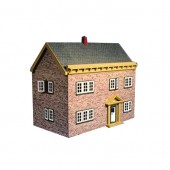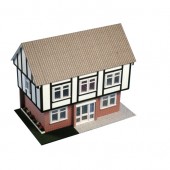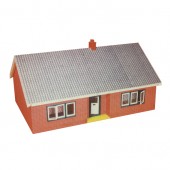You have no items in your shopping cart.
Dolls House 1/16th
Plan - Rose Lawn Dolls House
£3.75

To be constructed from hardboard::
Overall size: 457mm wide x 508mm high.
Rooms: Ground floor - one large room, hall, kitchen.
First floor: one large bedroom, bathroom.
The back of the house is left open to facilitate furnishing.
A Fittings Kit is available 1504FK.
Learn More
Overall size: 457mm wide x 508mm high.
Rooms: Ground floor - one large room, hall, kitchen.
First floor: one large bedroom, bathroom.
The back of the house is left open to facilitate furnishing.
A Fittings Kit is available 1504FK.
Learn More
Plan - The Town House
£3.75

In spite of a wonderful selection of doll's houses we did not have a Town House.
This is now remedied and we present this attractive model.
Apart from i'ts lovely appearance it will please children, as the roof is removable giving lots of room for furniture to be moved in and out.
It has five rooms, also a lift-off roof and a garage, and we think that we have originated a very pretty house for children.
Overall size 405mm wide x 380mm deep base x 508mm high.
A Fittings Kit is available 1595FK.
Learn More
This is now remedied and we present this attractive model.
Apart from i'ts lovely appearance it will please children, as the roof is removable giving lots of room for furniture to be moved in and out.
It has five rooms, also a lift-off roof and a garage, and we think that we have originated a very pretty house for children.
Overall size 405mm wide x 380mm deep base x 508mm high.
A Fittings Kit is available 1595FK.
Learn More
Plan - Chalet Dolls House
£3.75

This attractive Chalet-type Doll's House has an opening roof and also an opening front.
This means that furniture can be moved about at will,which will give endless hours of pleasure to a child.
Fitted with plastic (opening) windows.
Approx size:
559mm long x 381mm wide x 330mm high.
A Fittings Kit is available 1509FK. Learn More
This means that furniture can be moved about at will,which will give endless hours of pleasure to a child.
Fitted with plastic (opening) windows.
Approx size:
559mm long x 381mm wide x 330mm high.
A Fittings Kit is available 1509FK. Learn More
Plan - Tudor Style Dolls House
£3.75

Approx. overall size: height 560mm x depth 380mm x width 680mm.
An original Hobby's design by Gordon Warr of a large Tudor Doll's House.
This house has a removable front for play value, and is roomy aswell as delightfully designed.
A Fittings Kit for the Tudor Doll's House is available 1522FK. Learn More
An original Hobby's design by Gordon Warr of a large Tudor Doll's House.
This house has a removable front for play value, and is roomy aswell as delightfully designed.
A Fittings Kit for the Tudor Doll's House is available 1522FK. Learn More
Plan - Aristocrat Doll's House
£3.75

As it's name implies, this is the real aristocrat of dollshouses.
Delightful executive styling with five good sized rooms and built-in garage.
Over the years this design will prove to be one of our most popular houses.
Super styling at an unbeatable price.
Base size: 610mm x 470mm.
A fittings Kit is available 1584FK. Learn More
Delightful executive styling with five good sized rooms and built-in garage.
Over the years this design will prove to be one of our most popular houses.
Super styling at an unbeatable price.
Base size: 610mm x 470mm.
A fittings Kit is available 1584FK. Learn More
Plan - Doll's House Lighting
£1.80

To help in lighting systems in doll's houses,garages etc.
Using 1.5v or 3.5v bulbs.
Parellel connections of common switch, parellel connections on independant switch, diagram for 12 volt wiring kit, using copper tape system. Learn More
Using 1.5v or 3.5v bulbs.
Parellel connections of common switch, parellel connections on independant switch, diagram for 12 volt wiring kit, using copper tape system. Learn More
Plan - Fold-Away Dolls House
£3.75

We think that this unique design,offered to us by a customer,will be a most used toy.
It offers terrific play value when open, is easy to store when closed.
Back can also be used as a blackboard.
Size closed: 641mm(25 1/4")long x 140mm(5 1/2")wide x 432mm(17") high.
Size open: 641mm(25 1/4")long x 514mm(20 1/4")wide x 432mm(17")high.
A Fittings Kit is available 1654FK. Learn More
It offers terrific play value when open, is easy to store when closed.
Back can also be used as a blackboard.
Size closed: 641mm(25 1/4")long x 140mm(5 1/2")wide x 432mm(17") high.
Size open: 641mm(25 1/4")long x 514mm(20 1/4")wide x 432mm(17")high.
A Fittings Kit is available 1654FK. Learn More
Plan - Georgian Dolls House
£3.75

The design by Gordon Warr fills a gap in our range and makes up into a very fine doll's house.
It has four rooms and a staircase, and is fitted with a removable front so that furniture may be moved around.
Will gladden any little childs heart.
Overall size: length 665mm x width 368mm x height 546mm.
A Fittings Kit is available 1545FK.
Learn More
It has four rooms and a staircase, and is fitted with a removable front so that furniture may be moved around.
Will gladden any little childs heart.
Overall size: length 665mm x width 368mm x height 546mm.
A Fittings Kit is available 1545FK.
Learn More
Plan - Mock Tudor Dolls House
£3.75

Approx overall size: Length 610mm x Width 340mm x height 370mm.
A moulded carving set for Tea Pot House is available (1553AC) or you could get a Fittings Kit which includes the carvings (1553FK). Learn More
A moulded carving set for Tea Pot House is available (1553AC) or you could get a Fittings Kit which includes the carvings (1553FK). Learn More
Plan - Modern Bungalow
£2.85

Exclusive to hobby's by Gordon Warr, with a hall and five rooms.
The roof lifts off, allowing the furniture to be arranged.
Will give untold pleasure to your favourite child.
Size: 711mm x 457mm x 330mm.
We do a Fittings Kit for the Modern doll's bungalow 1530FK. Learn More
The roof lifts off, allowing the furniture to be arranged.
Will give untold pleasure to your favourite child.
Size: 711mm x 457mm x 330mm.
We do a Fittings Kit for the Modern doll's bungalow 1530FK. Learn More

